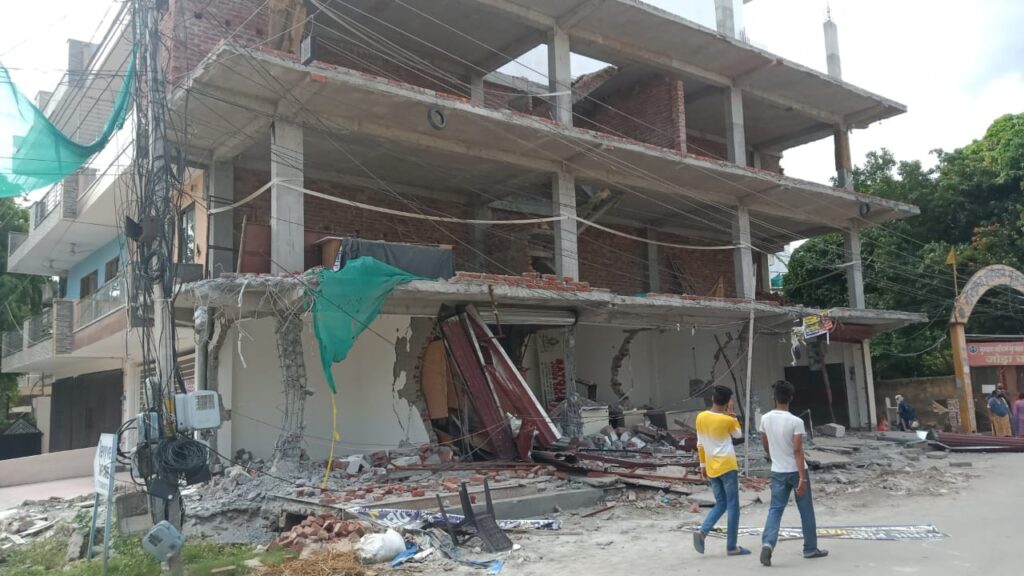OF
xxxxx ALLAHABAD BANK, xxxxx, FARIDABAD, HARYANA

Prepared By:-
Structural Audit Agency
O.B. Developers
610, SECTOR 87, FARIDABAD
HARYANA-121002
PHONE NO:- +919717924616
structureauditagency@gmail.com
Report Summary
The Apartment is located at xxxx, Faridabad, Haryana
The house is under construction work and currently the r work is under process.
Site visit was carried out on 20/08/2020(4.00 PM) and the main purpose of site visit is to suggest the method for repair/retrofit the columns damaged by the xxxx due to some reasons
As per site visit and after analysis the methodology we have come to final conclusion:-
- The column needs to be retrofit with steel plates due to shortage of time.
- The is a gap generated with other building of 200mm which need to be recover with jacks.
Immediate Action Recommended-
- There is need to provide temporary support and the building need to be lifted first then repair need to followed as per conceptual design submitted for contractor.
Once the Rates as per the contractor were finalized as per conceptual design the we will move forward for the actual design.
| Site Inspected By:- Mr. Rakesh Kumar Authorized Signature Chartered Engineer (AM-1781675) MCD Empanelled Str. Engg. |
| S.No | Images for References | Conceptual Methodology |
| 1 |  | There is a need to place vertical ISMB 250 as a temporary support. 2 Nos between two columns with a foundation of size 900x900mm with 300mm thickness and 12mm@100mmC/C in bottom only. Then the building will be lifted up by the help of jacks to fill up the gap of 200mm generated between the adjacent buildings. |
| 2 |   | The column damaged by the MCF need to be excavated till the foundation of the column and a need to be jacked with ISA 100x100x8 all size of column and place 100×8 need to batern with the angle at 300mm C/C. The Column space between the angle need to be filled by the concrete minimum M25 and the batern gap need to filled by injection grouting. The Foundation size need to be increased 300mm from all side and shear connector to be provided for making top surface flat for placing the base plate of the angles. Top plate below beam will also be provided. |
| 3 |  | Additional ISMB 300 need to be provided between two columns with a foundation of 900x900mm with 450mm thickness and having 4 bolts 16mm in foundation for base plate 300x450x16. Similar way ISMB need to be fixed with existing beam with plate 230x450x10 and 12mm bolt chemical rebars with Hilti RE 5000 |
| 4 |  | The gap 200mm generated with the other building need to be recovered by the help of jacks. Also mirror strips need to be placed before removing the jacks to check whether the building is tilting back or not. |


Leave a Reply