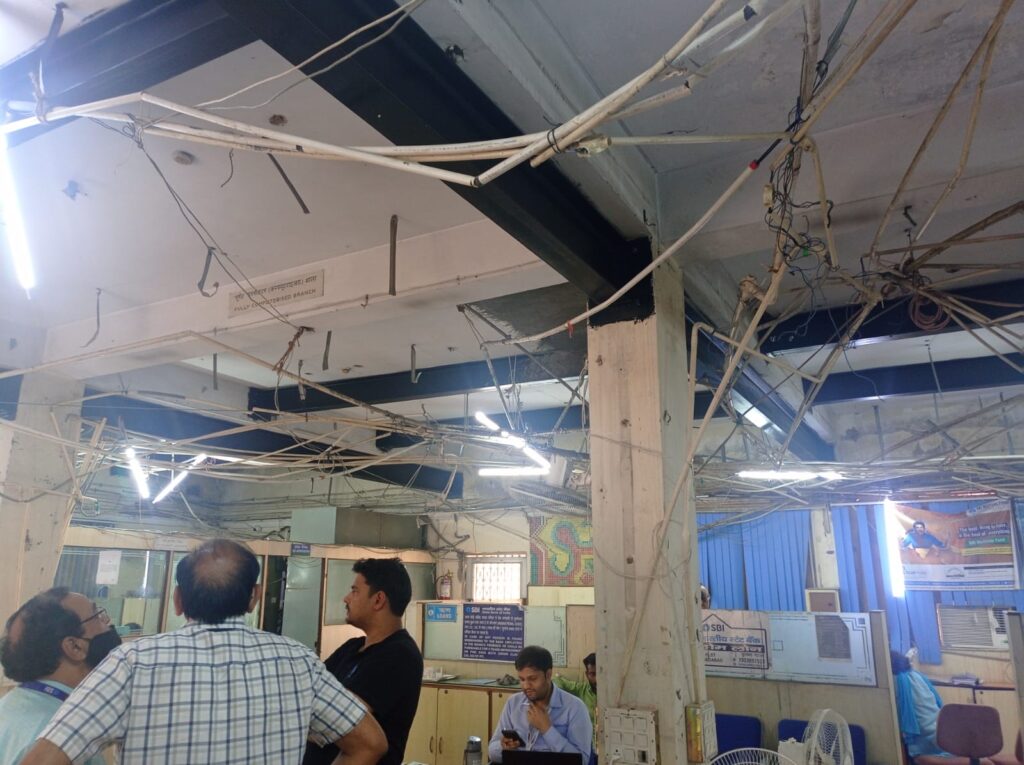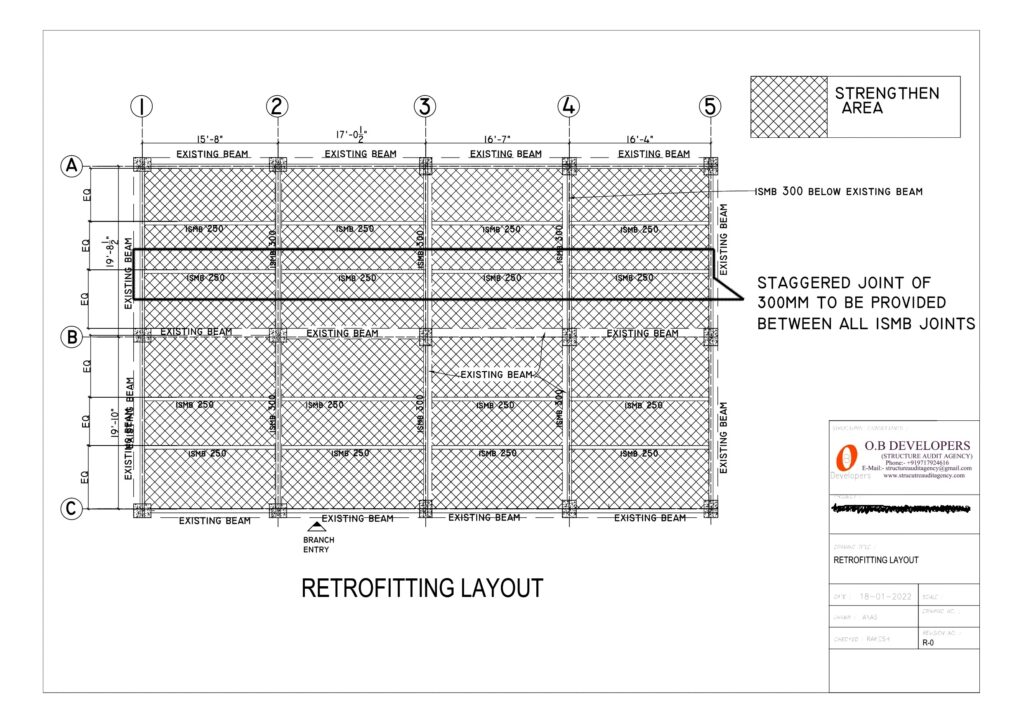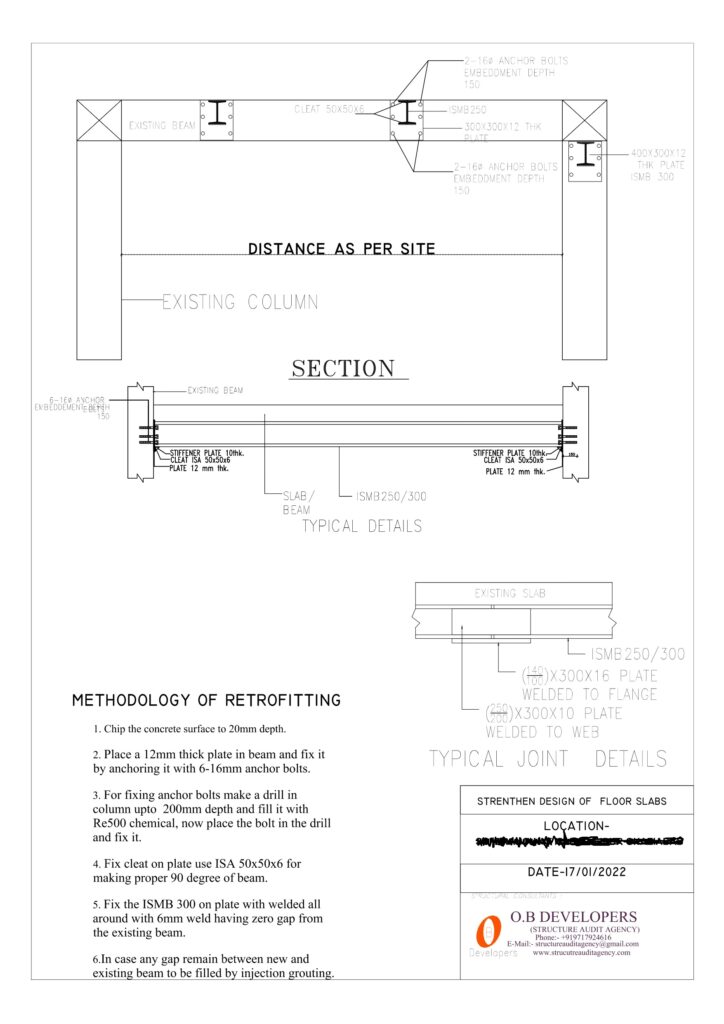
1. Method of structural adequacy analysis and design parameters:-
The seismic safety of a reinforced concrete building will depend upon the initial architectural and structural configuration of the total building, the quality of the Structural analysis, design and reinforcement detailing of the building frame to achieve stability of elements and their ductile performance under severe seismic lading. Proper quality of construction and stability of the infill walls and partitions are additional safety requirements of the structure as a whole. Any weakness left in the structure, whether in design or in construction will be fully revealed during the postulated maximum considered earthquake for the seismic zone 4 in the earthquake code IS: 1893.
Assumptions in static analysis
The basic assumptions in static analysis methodology are as follows:-
- The behavior of the structure is assumed to be perfectly linear and deformations are small
- All joints are rigid
- The members are subjected to axial, flexural and shear deformations
- The force deformation relationship remains linear during the entire load regime.
- Plinth beams are assumed
Mathematical Modeling
The structure is idolized as a 3-D space frame model. The beams and columns are considered as members. The floor slab load is given on beam members. The brick wall is used as a filler wall and is not casted monolithically with structure; hence this load is also given on beam members. The columns are assumed to be fixed at the foundation level.
2. Loads for Superstructure and Sub structural elements:
- Grade of Concrete: M20 ( As per NDT Test )
- Steel: Fe415
- Slab thickness: 200mm(Checked at Site)
- Density of Concrete: 25kN/m³
- Density of Brick: 20kN/m³
- Live load on other floors: 4 kN/m²,
Dead Loads:
- Floor load: 4.5/m² (all dead load included in it like Tiles, False ceiling, others)
- Terrace Parapet Wall Load: 3KN/M
3. Materials properties data for static analysis: (as given in test certificates of reports; clause no 4.1)
1) Concrete
a) Concrete grade : Grade of concrete: M 20
b) Static modulus of elasticity Ec : 5000√fck
c) Poisson’s ratio : 0.17
d) Unit weight of R.C.C : 25 kN/m3
e) P.C.C : nominal mix of 1:4:8
2) Reinforcement Steel
Yield strength Fy : 500 N/mm2
Conforming to IS 1786 -1985
Static modulus of elasticity Es : 2 x 105 N/mm2
5. Load combinations
Combination of Loads considered in analysis: The structural design has been carried out in accordance with the provisions of the codes IS 456 – 2000 and IS 1893 – 2002 for Normal design conditions
Table of Load combinations and load factors as per (Ref. IS: 456 – 2000, CI.18.2.3.1, 36.4.1, and B4.3)

Note: DL = Dead Load, LL = Live Load/ Superimposed Load, WL = Wind Load, EL = Earthquake load
- Summary of Structural adequacy
| Members | Limit State of Collapse (Normal) for Zone 4 |
| Slab Beam | Floor Slabs are unsafe for loading as per IS456:2000 and SP16 and need retrofit. New steel beam 2 numbers (ISMB 250) is introduced between two columns at equally space. . New steel Beam (ISMB 300) need to be introduced below existing beams between two columns. |
Before fixing ISMB slab need to be repair as per methodology referred below.




Leave a Reply